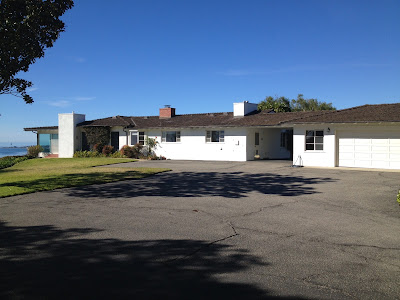LUA recently completed this 9,000 sf sleek contemporary project designed by Blackbird Architects. The original 5,000 square foot residence built in 1948, was extensively remodeled and many parts removed to allow the addition of 4,000 square feet. The estate now features detached structures including guest house and cabana which flow onto the pool area with unobstructed ocean views. The floor plan is open and free flowing with large walls of glass that capture views. The landscape was designed by VanAtta Associates who created an elegant living environment in harmony with nature. Some noteworthy features include structures with roof gardens and a koi pond that appears to flow into the main living area. This successful project was made possible by the collaborative efforts of the homeowner, design team, builder and consultants.
"It's been a tremendous pleasure working with LUA on my home. Their skill, professionalism, quality and attention to detail is amazing and I have been incredibly pleased with both the process and the result. Moreover, whenever any changes were needed, they've been tremendously diligent. I would unreservedly recommend them to anyone building a home."
Project Team :
General Contractor - LUA, INC.
Photos : Jim Bartsch Photographer











No comments:
Post a Comment